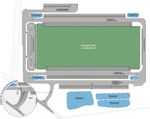
Building Specifications
Building Area
±1,005,182 SF
Building Dimensions
620’ x 1652’
Loading Configuration
Cross Dock (full circulation)
Clear Height
40’
Column Spacing
50’ x 54’ typical
60’ x 54’ speed bays
Truck Court
190’ minimum
Parking
±288 car parking
±210 trailer parking
HVAC
Roof mounted, Cambridge, Gas-fired unit heaters
Floor
7” thick reinforced concrete slabs
Lighting
LED
Fire Protection
ESFR
Electrical
6000 AMPS (expandable)
Loading
177 dock positions equipped with dock seals, bumpers, and Nordock 45,000 lbs mechanical levelers; 4 drive-ins

